I haven’t talked about my work here before because…well, I’m not sure why except it as nice to have that clean break. Life is not full of clean breaks, however, and things that are important in my work life are important to my personal life.
I’ve just finished a project that I began four years ago, a child development center for a local high school. This is a building that is vocational education for students, a place where they can learn how to be childcare workers. As such, it has a high school classroom, a toddler and infant daycare, and administrative and play spaces. I started it from early design, did all the construction documents, and saw it through the completion of construction. The space is used by adults, teens, toddlers, and infants. It needs to respond to all their functional needs, should stimulate the mind without overwhelming it, should delight, soothe, protect, and invigorate. It should be a place of light, learning, and growth. As this is the very first school experience for toddlers, it should be un-threatening and appropriately scaled, yet the adults who use it shouldn’t feel cramped or out of place.
How do you do this? I began with scale. Toddlers are half the height of adults and yet have to live in a world that isn’t suited for them. What to us might seem a cozy space feels like grand and imposing to them. For the spaces for toddlers, I tried to lower the ceiling as much as possible in key places, like building and room entryways and room corners. Combined with soft carpeting and sound-deadening materials, these spaces can be cozy for kids. For the adults, I kept the ceiling high in the center of the room to provide openness and give a place for all that noise to escape.
The second tool I used was light. I wanted this building to be filled with light, eliminating the need for most electric lighting during the day, so I raised the roof and installed a band of clerestory windows that wrap around every classroom and flood the spaces with light. Yet children and infants need sleep so I made the lower windows much smaller and added window shades so they can provide some respite to tired eyes.
Third I used color. I envisioned this building as a cream-colored stucco box that, when it was folded, pushed into, and manipulated, revealed the beautiful color within. Around all the windows and doors are bright painted metal panels that bounce colored light inside the building and remind those outside that this is a place for children, without turning it into an amusement park attraction.
Finally I wanted fresh air for these kids. Almost all the windows are operable. The clerestory windows up top are electrically operated, so with a single switch they can lift open and vent out the hot air while the lower windows draw in cool air. Each room has a cycle of fresh air coming in low and curving upward to draw the hot air out. Besides the reduction on cooling, kids will be able to hear birds outside, wind in trees, and be reminded this building is of nature, not separated from it.
I can see that the building turned out how I envisioned it, thanks to the entire construction team. But I can’t judge if it’s a success until I get to see the children in it, bringing life and joy to the space. After all, this is a place for their development and I hope I’ve done my small part to let them flourish.

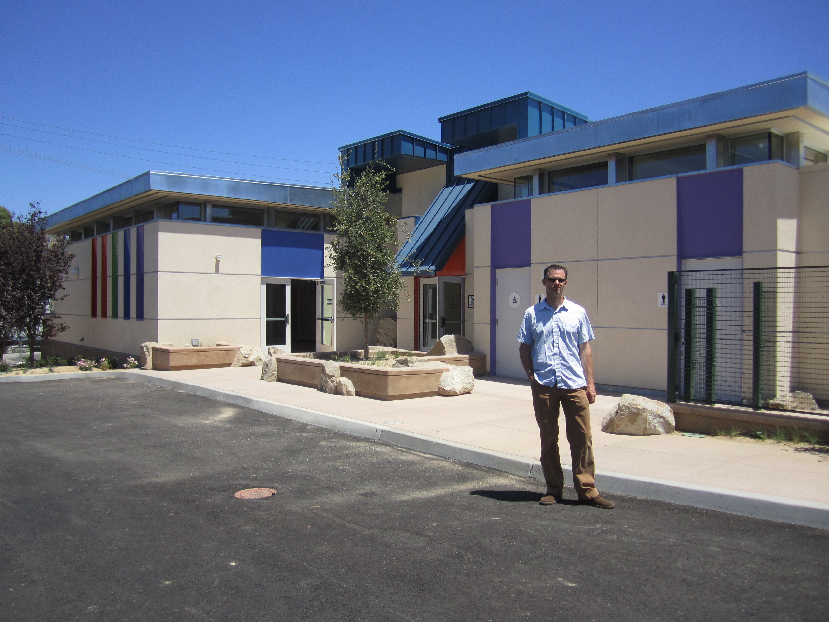
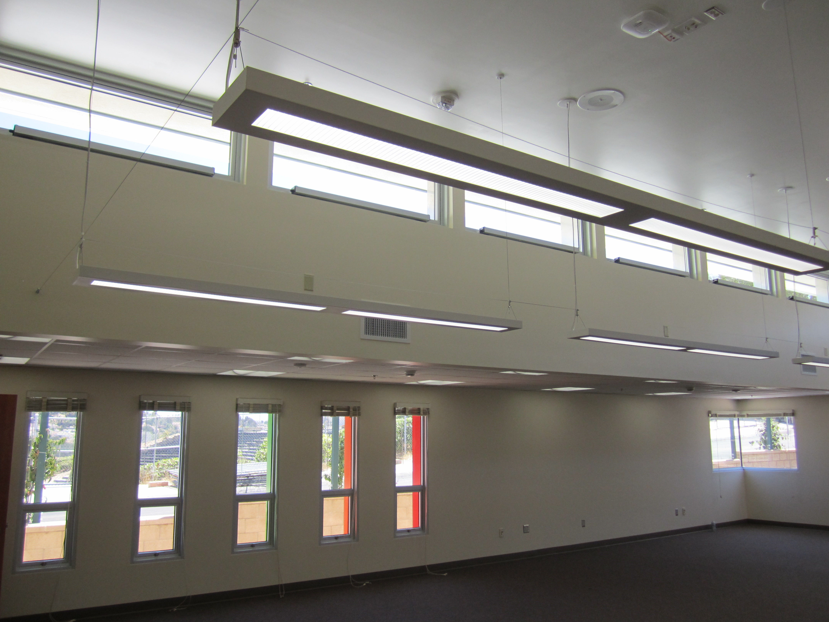
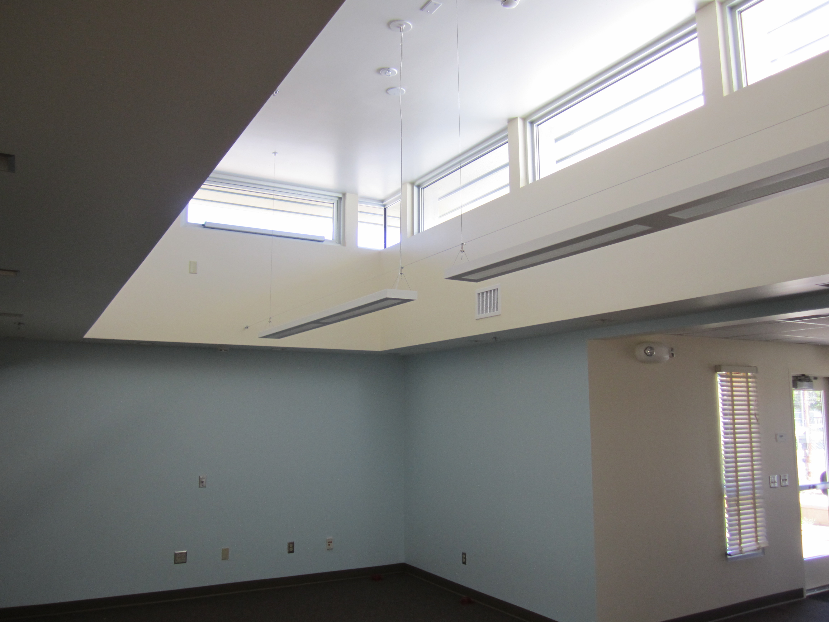
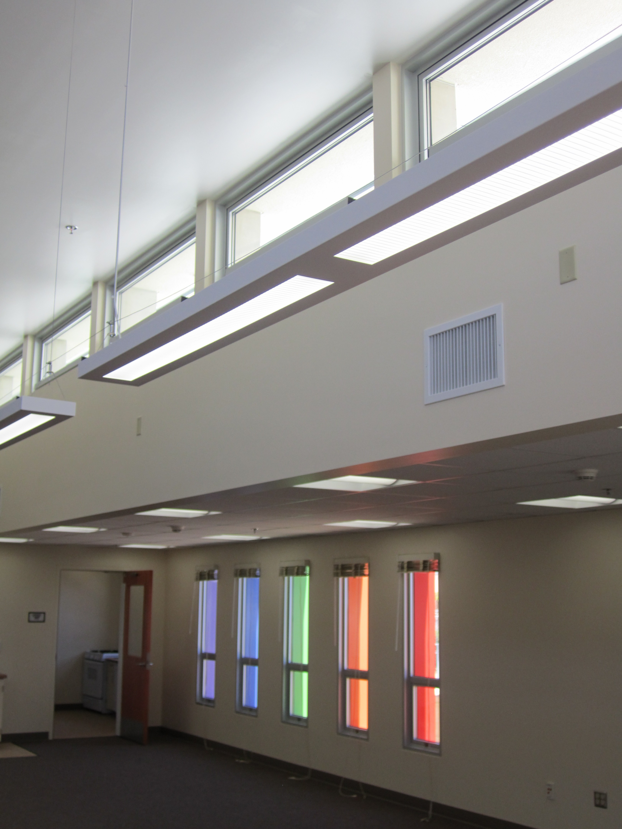
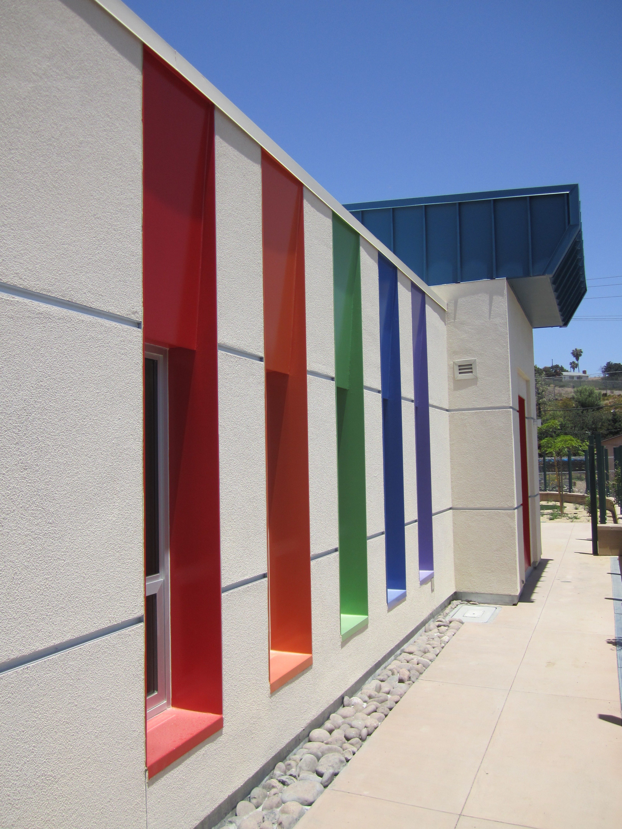
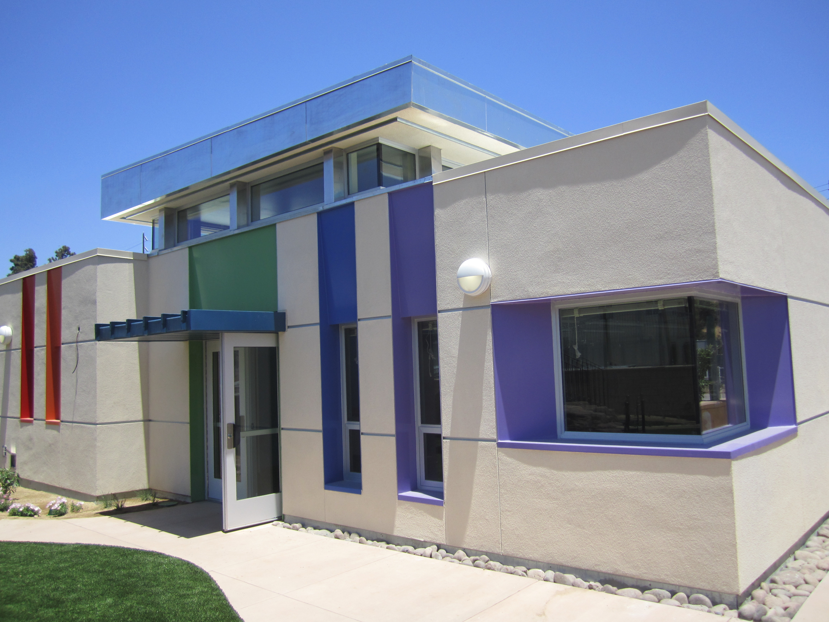
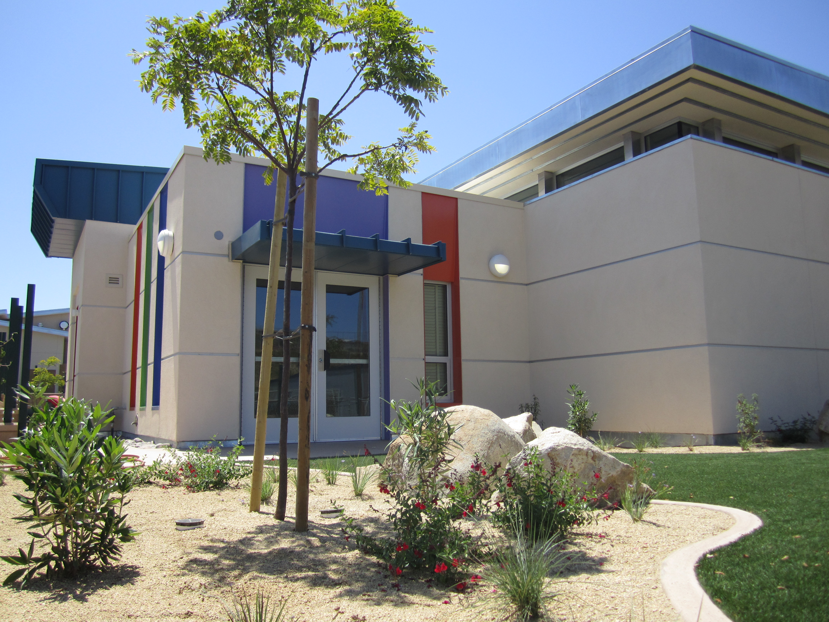
This is so-o-o cool in many ways. The white reflects the sun, while the colors around the windows enter in rainbows for the kids to reflect upon. Bravo!
Absolutely amazing! There are not enough superlatives to describe how amazing this building is. I doubt there are many architects who spend as much time observing and designing for those children as sensitively and effectively as you have with this project. What a treat for all those children! I’m so proud. I just wish all toddlers could be in a learning environment like that one! Just think of the possibilities for fun, socializing and learning! The environmental considerations are amazing—especially in such a hot area! FABULOUS!
Well, very, very well done! Great attention to detail and creation of an entertaining environment for the kids. Keep it up!
Old Pete
I love it Peter! Good Job!
Ted
Very cool! Those will be some lucky kids. Well done.
I like the color framed windows. Maybe we can try something similar on our Cottage.